4101 E 24th Street, Des Moines, IA 50317
| Listing ID |
10873687 |
|
|
|
| Property Type |
House |
|
|
|
| County |
Polk |
|
|
|
| Neighborhood |
Douglas Acres |
|
|
|
|
|
CONTACT LISTING AGENT FOR SHOWINGS Available now! Call to schedule a showing today. Beautiful 2 story home will be move in ready! With new carpet throughout the home and many updates this 4 bedroom and 2.5 bath is the ideal Des Moines home. Located near grocery stores, shopping and more! The exterior has a new driveway leading to an oversized 2 car garage with a mounted basketball hoop. The new concrete also extends off the drive for the front walkway leading to a covered front porch. There is a fenced backyard has a spacious deck with a SunSetter Retractable Awning. The entry has a small coat closet and splits off to the living room. The living room has new carpet, large picture window and flows into a formal dining room area. The eat-in kitchen has laminate floors and newer kitchen appliances included in the sale. There is a half bath off the kitchen too. Moving upstairs you will find 4 spacious bedrooms. The first bedroom at the top of the stairs has laminate flooring and a oversized closet. The second bedroom has carpet flooring and walk-in closet. The third bedroom has vinyl floor with a walk-in closet and located across the hall from the full bathroom. Finally, the Master bedroom has a 3/4 en-suite master bath and walk-in closet. With a remodeled basement this homes lower level features a family room area and great office space. Many additional updates include new Water Heater, Furnace, A/C and more!!
|
- 4 Total Bedrooms
- 2 Full Baths
- 1 Half Bath
- 1600 SF
- 0.18 Acres
- Built in 1971
- 2 Stories
- Two Story Style
- Full Basement
- 300 Lower Level SF
- Lower Level: Finished
- Eat-In Kitchen
- Other Kitchen Counter
- Oven/Range
- Refrigerator
- Dishwasher
- Microwave
- Carpet Flooring
- Laminate Flooring
- 10 Rooms
- Living Room
- Family Room
- Formal Room
- Den/Office
- Primary Bedroom
- en Suite Bathroom
- Walk-in Closet
- Kitchen
- First Floor Bathroom
- Forced Air
- Central A/C
- Frame Construction
- Hardi-Board Siding
- Asphalt Shingles Roof
- Detached Garage
- 2 Garage Spaces
- Municipal Water
- Municipal Sewer
- Deck
- Fence
- Open Porch
- Driveway
- Sold on 8/24/2020
- Sold for $175,000
- Buyer's Agent: Patrick Doheny
- Company: NEXT GENERATION REALTY, INC.
|
|
NEXT GENERATION REALTY, INC.
|
|
|
NEXT GENERATION REALTY, INC.
|
Listing data is deemed reliable but is NOT guaranteed accurate.
|



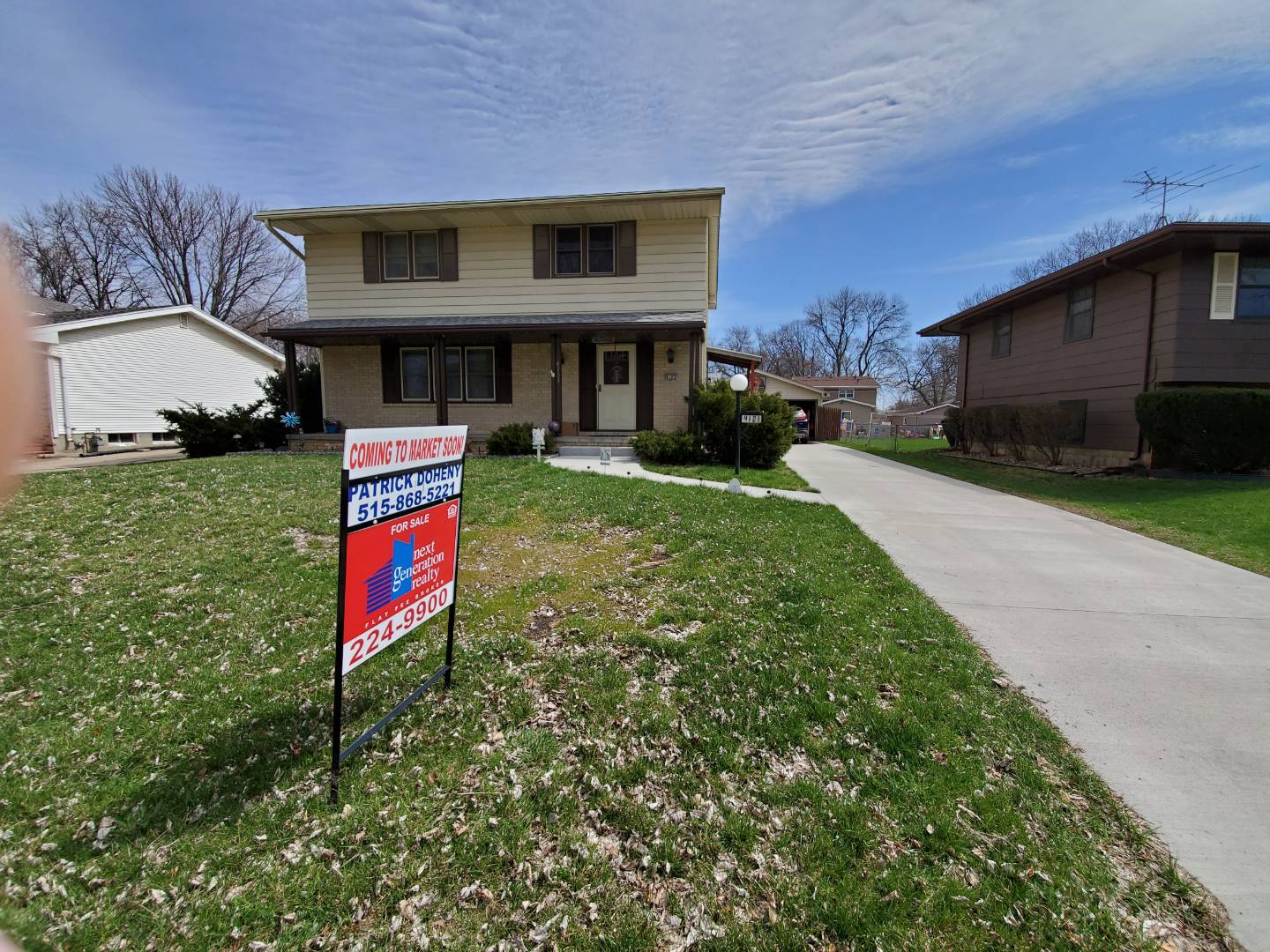



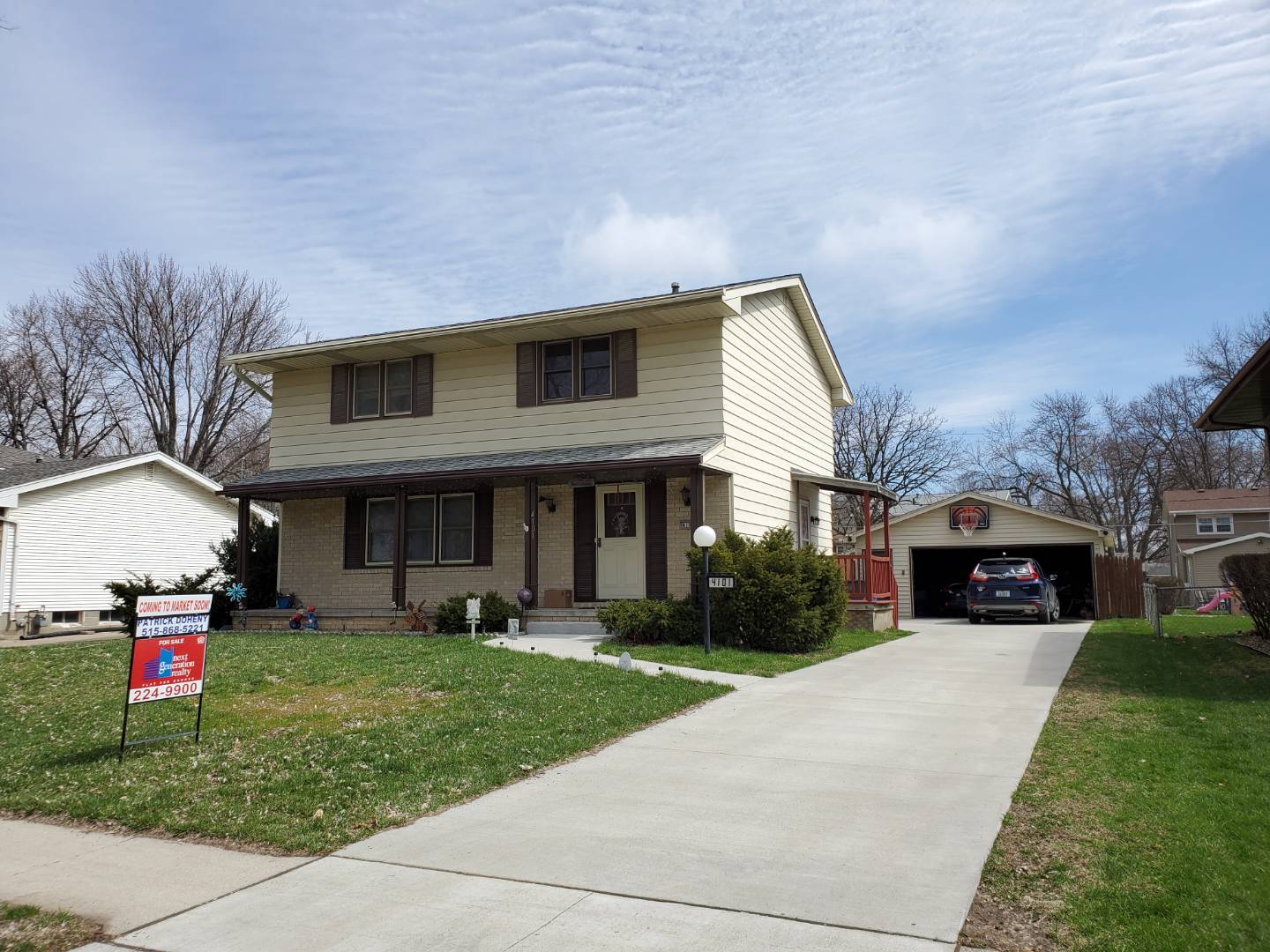 ;
;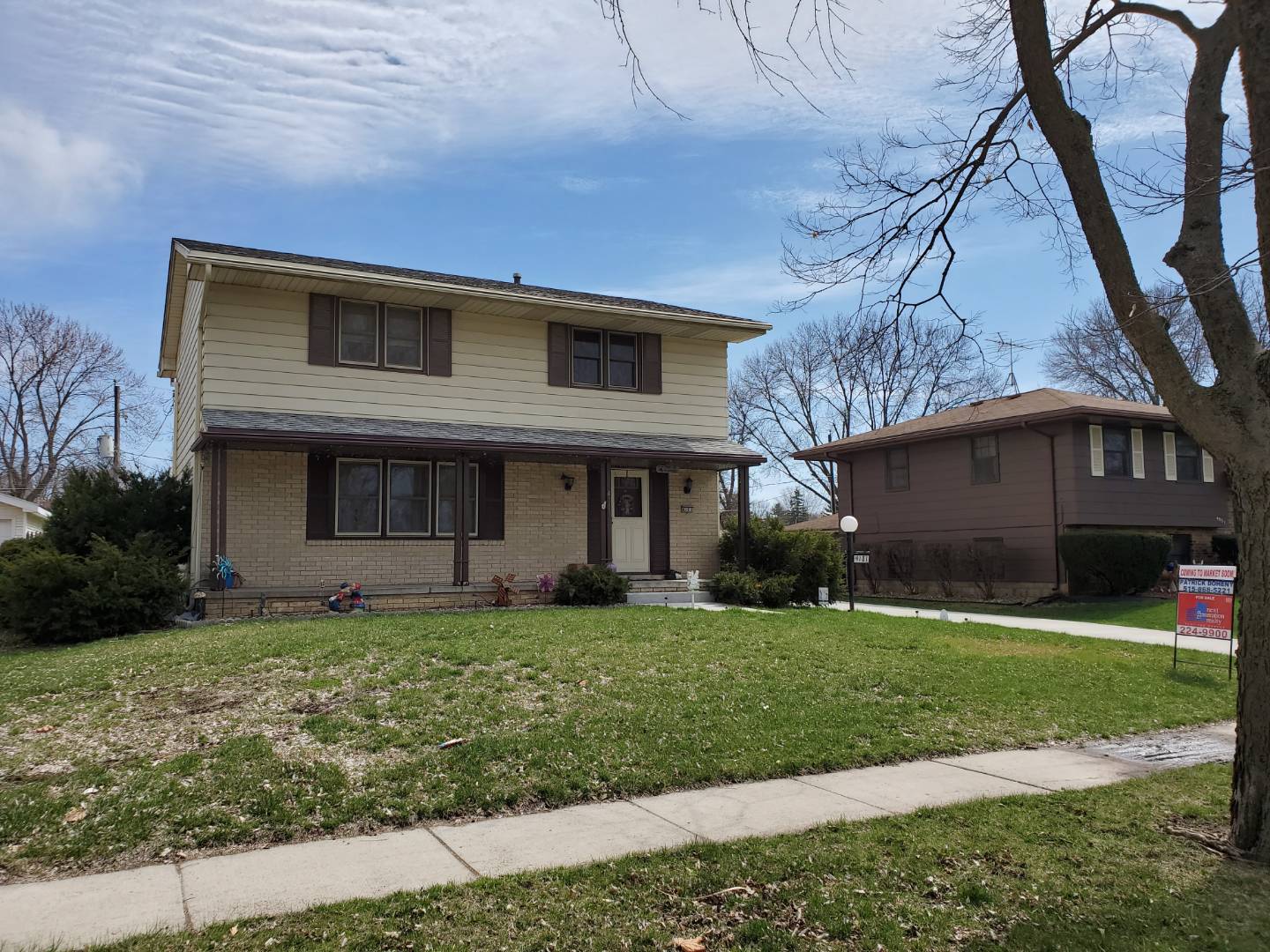 ;
;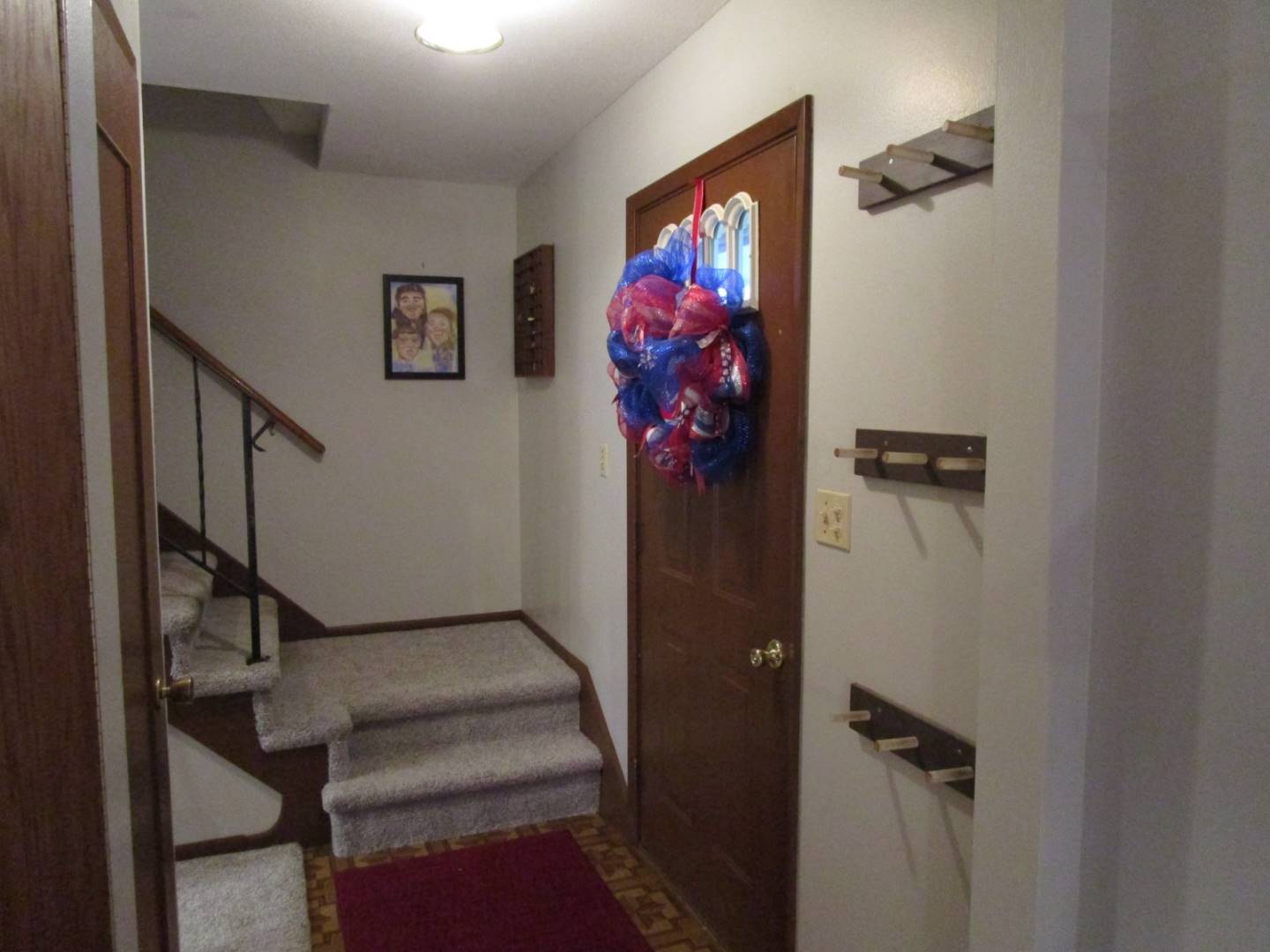 ;
;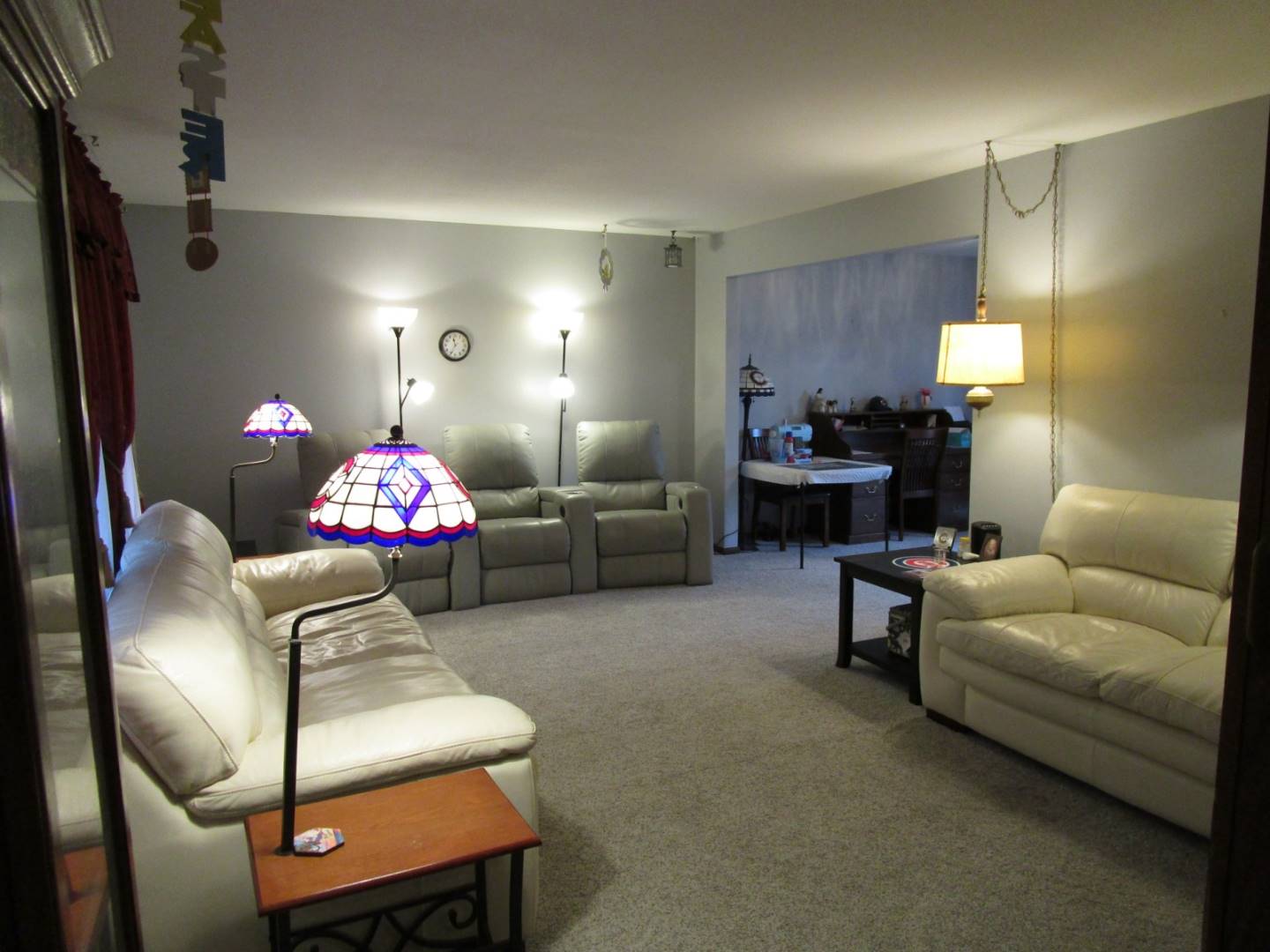 ;
;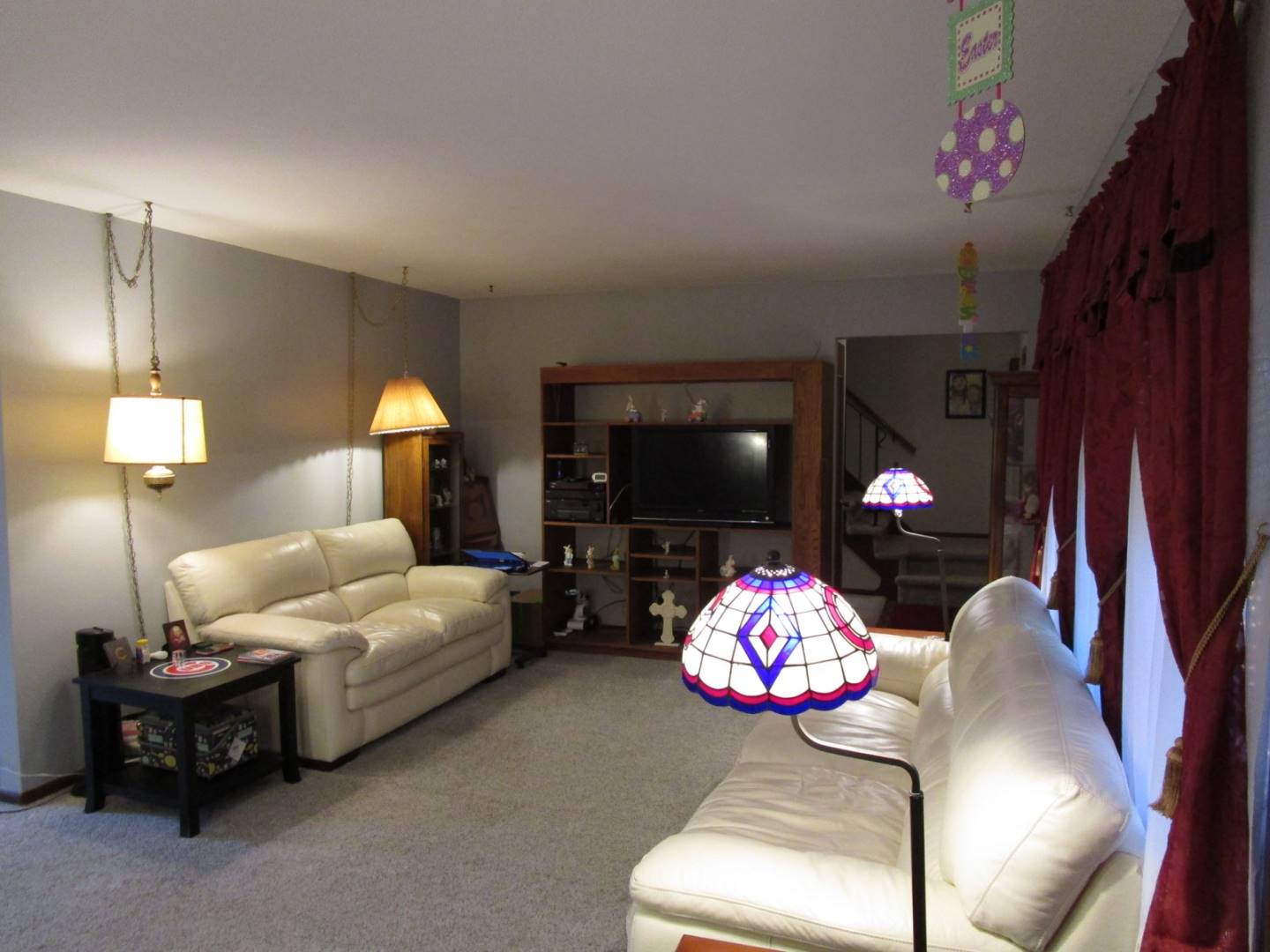 ;
;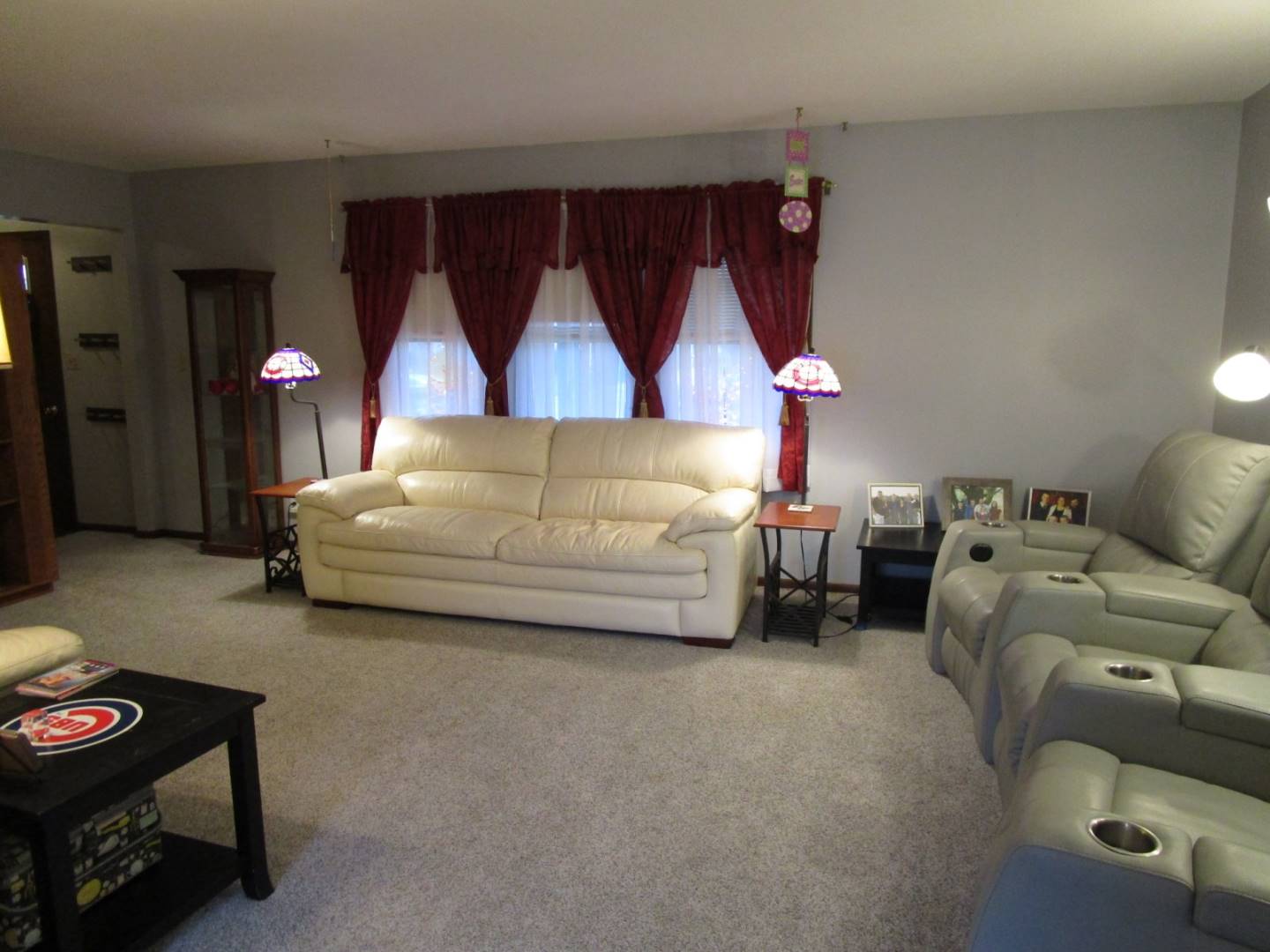 ;
;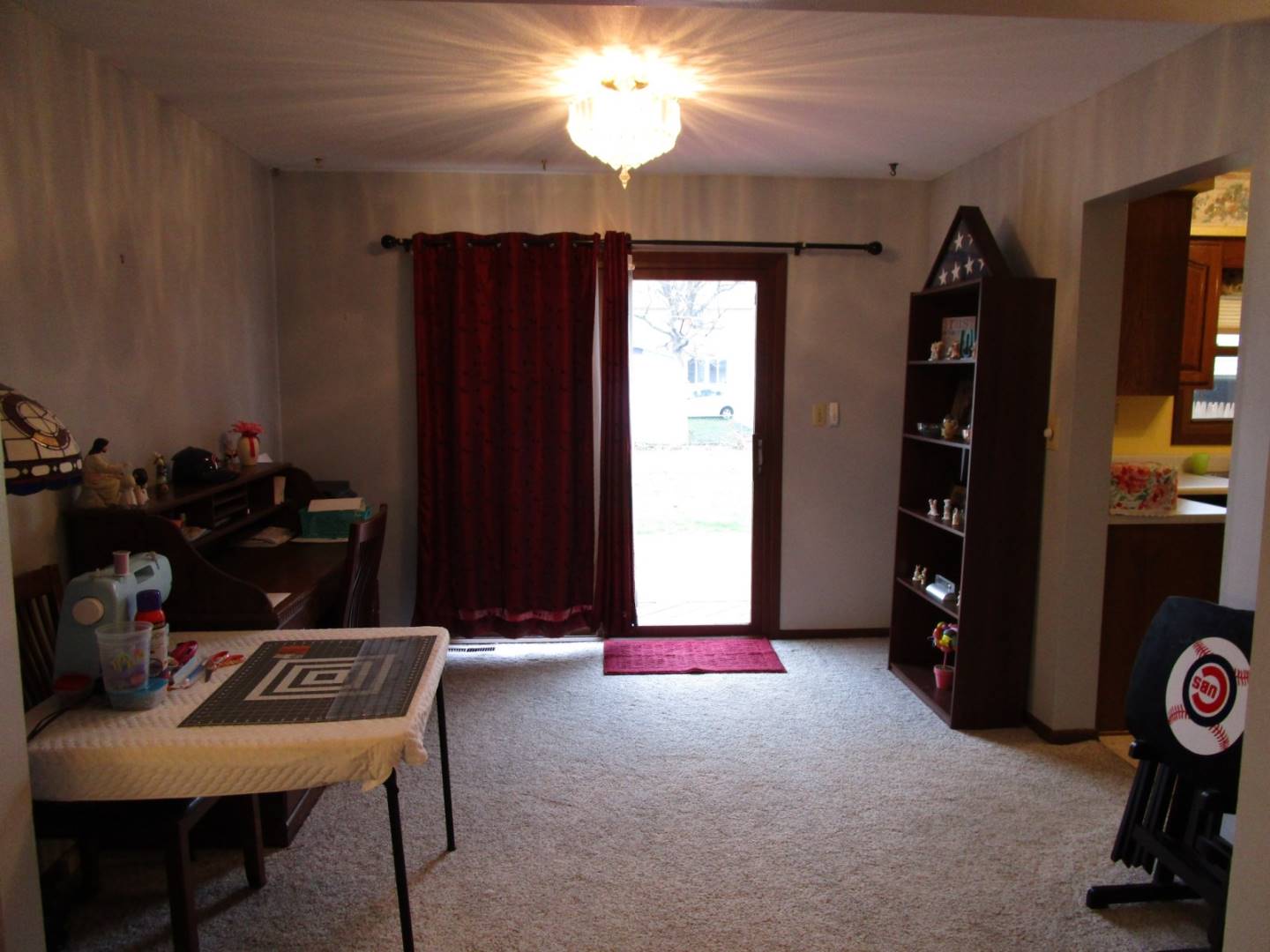 ;
;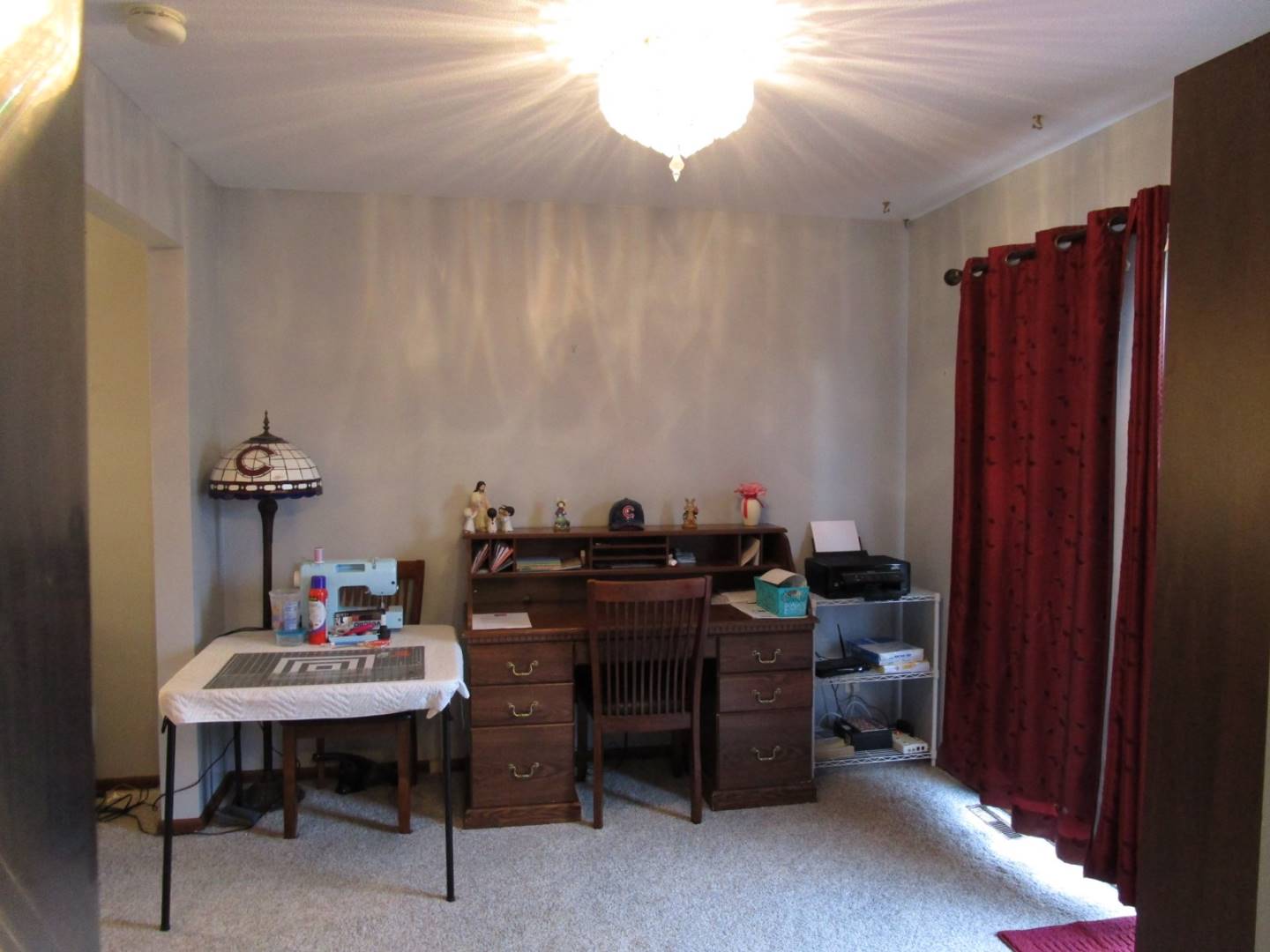 ;
;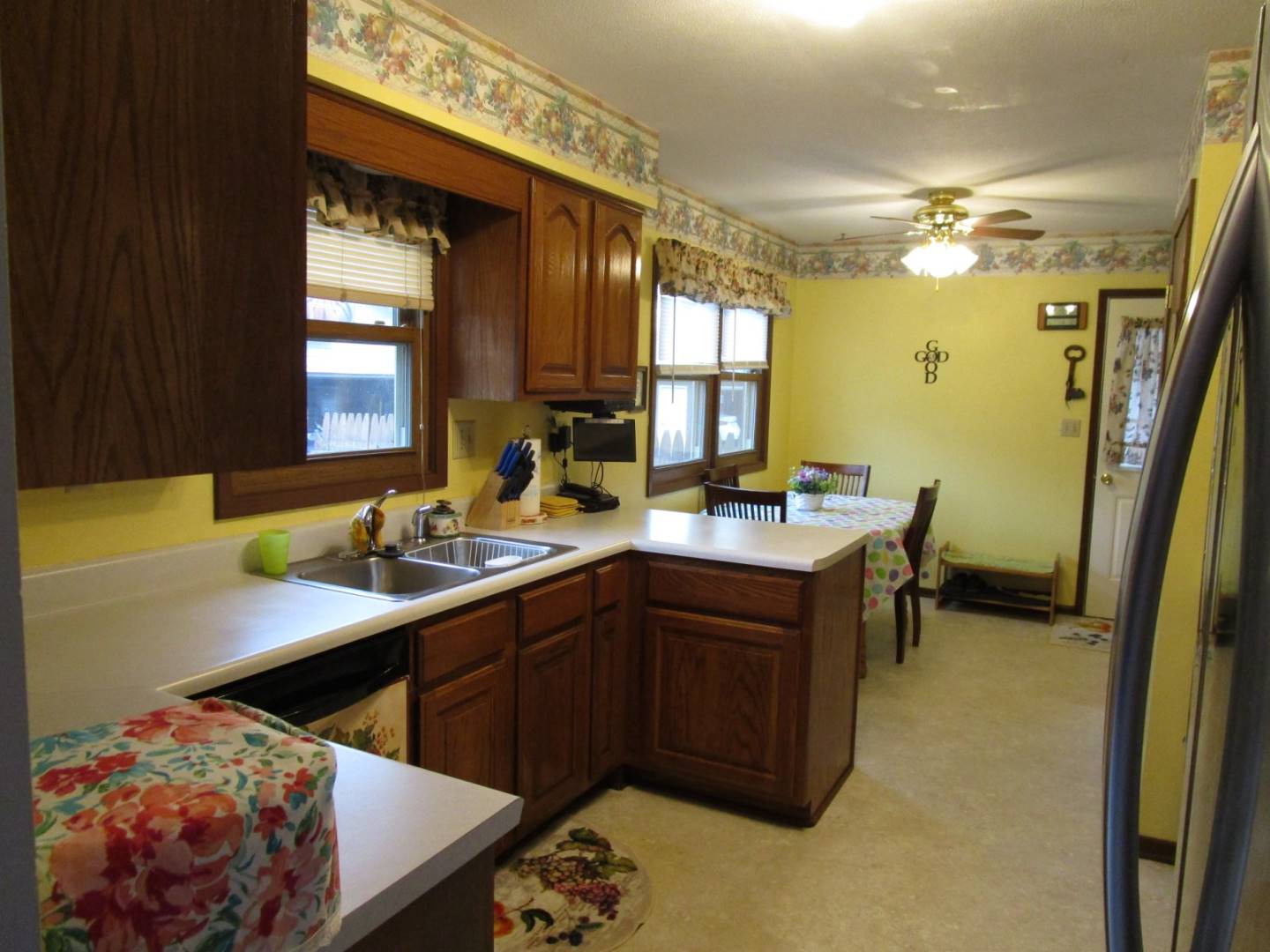 ;
;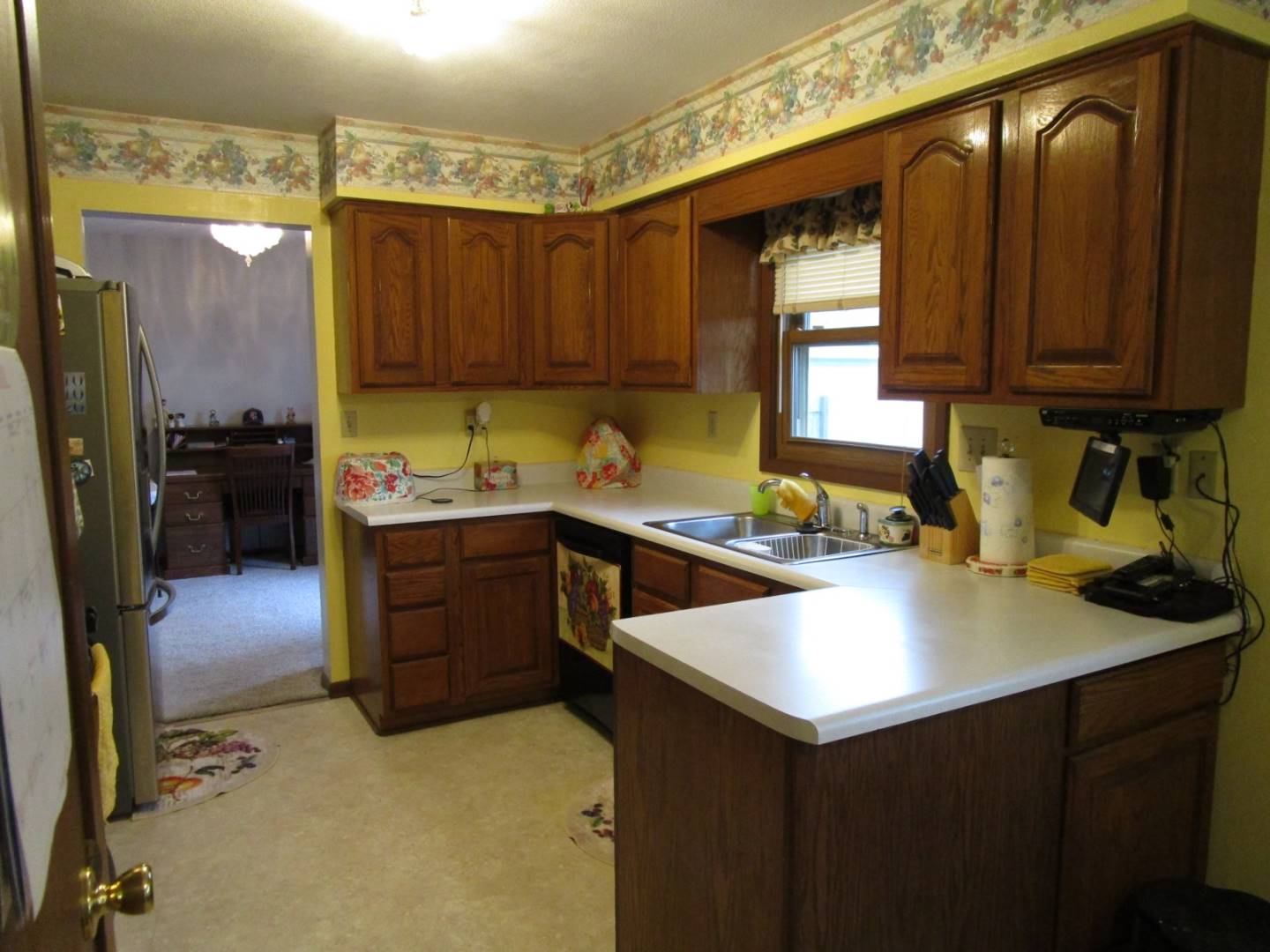 ;
;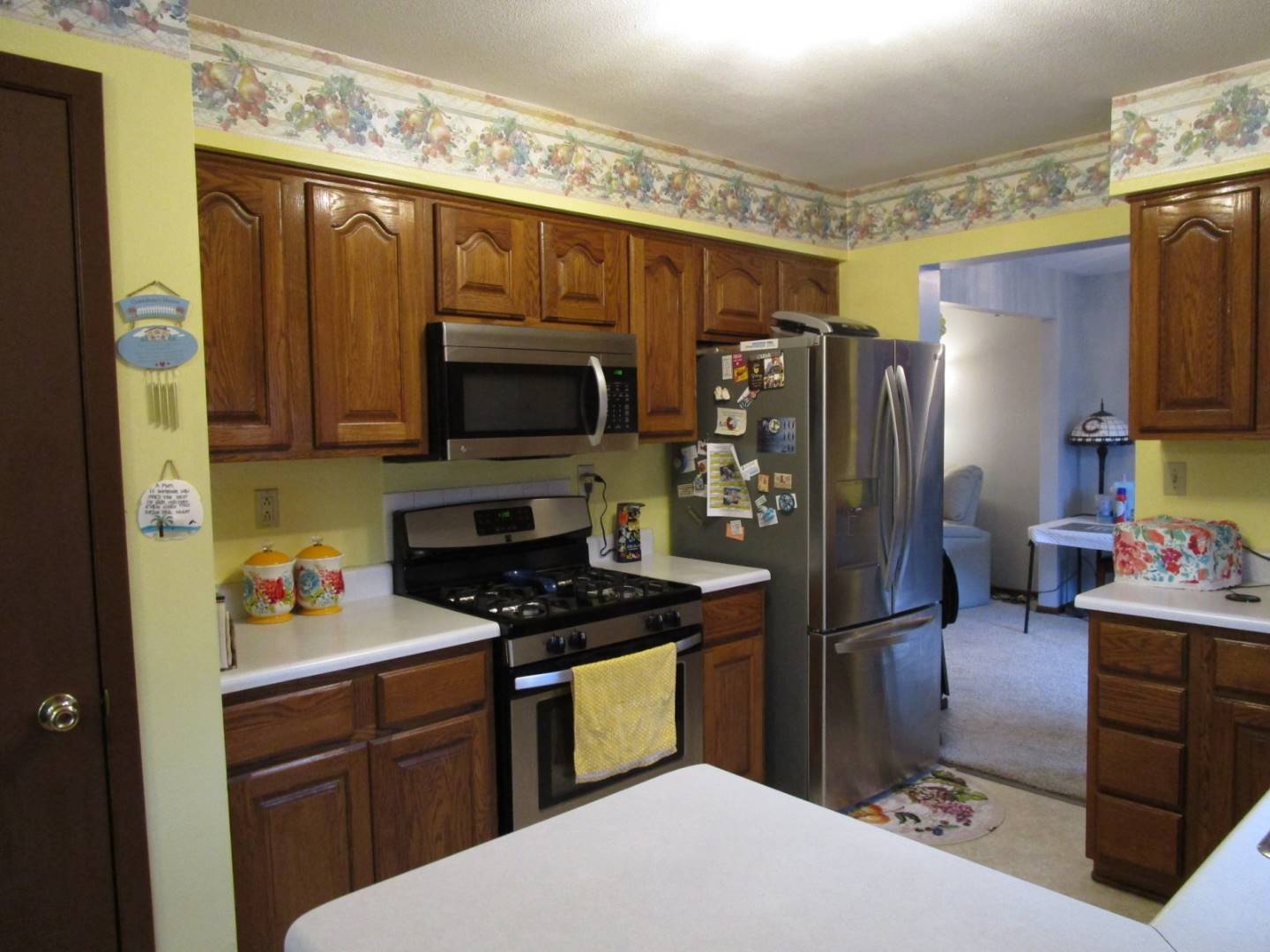 ;
;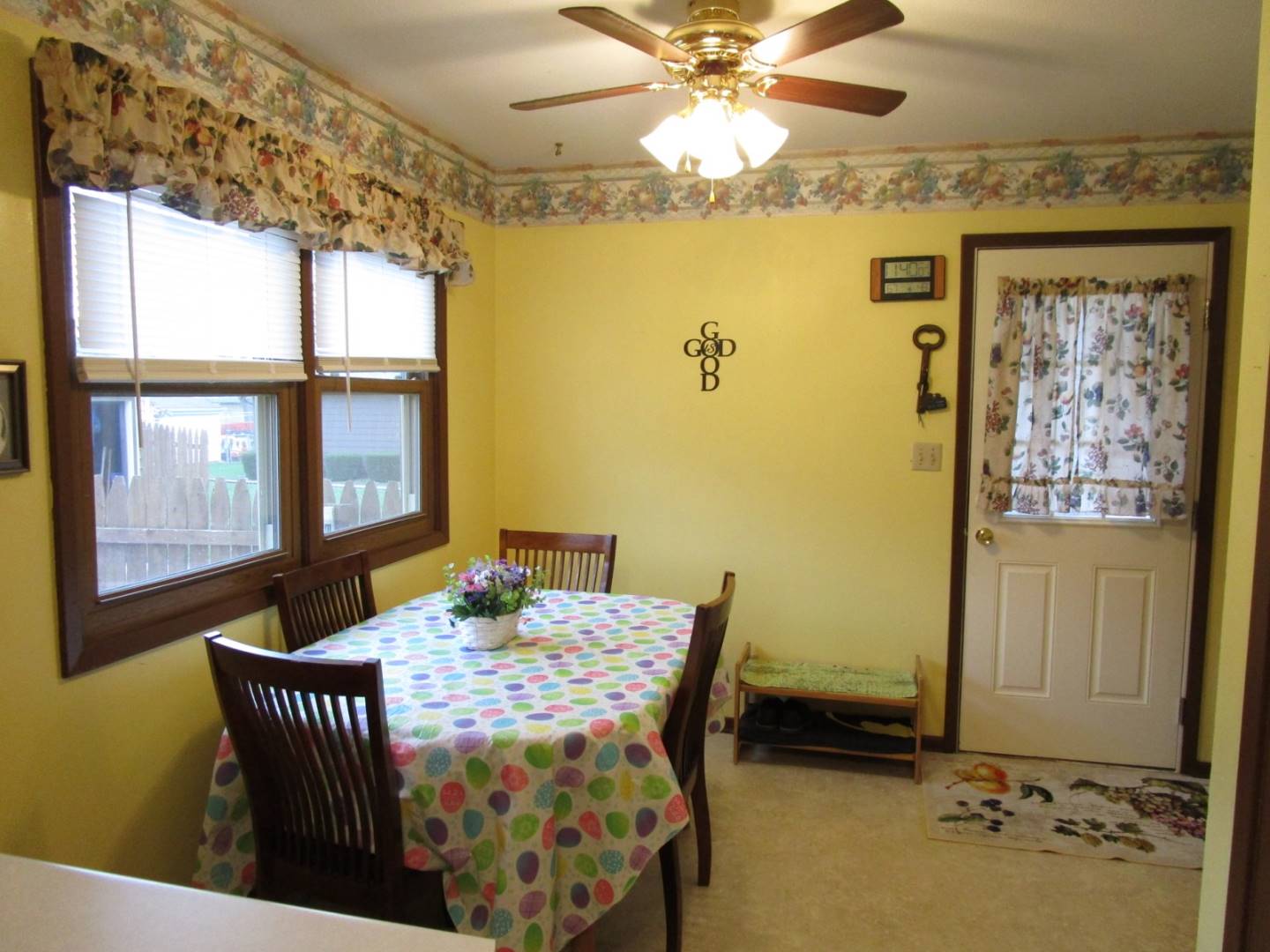 ;
;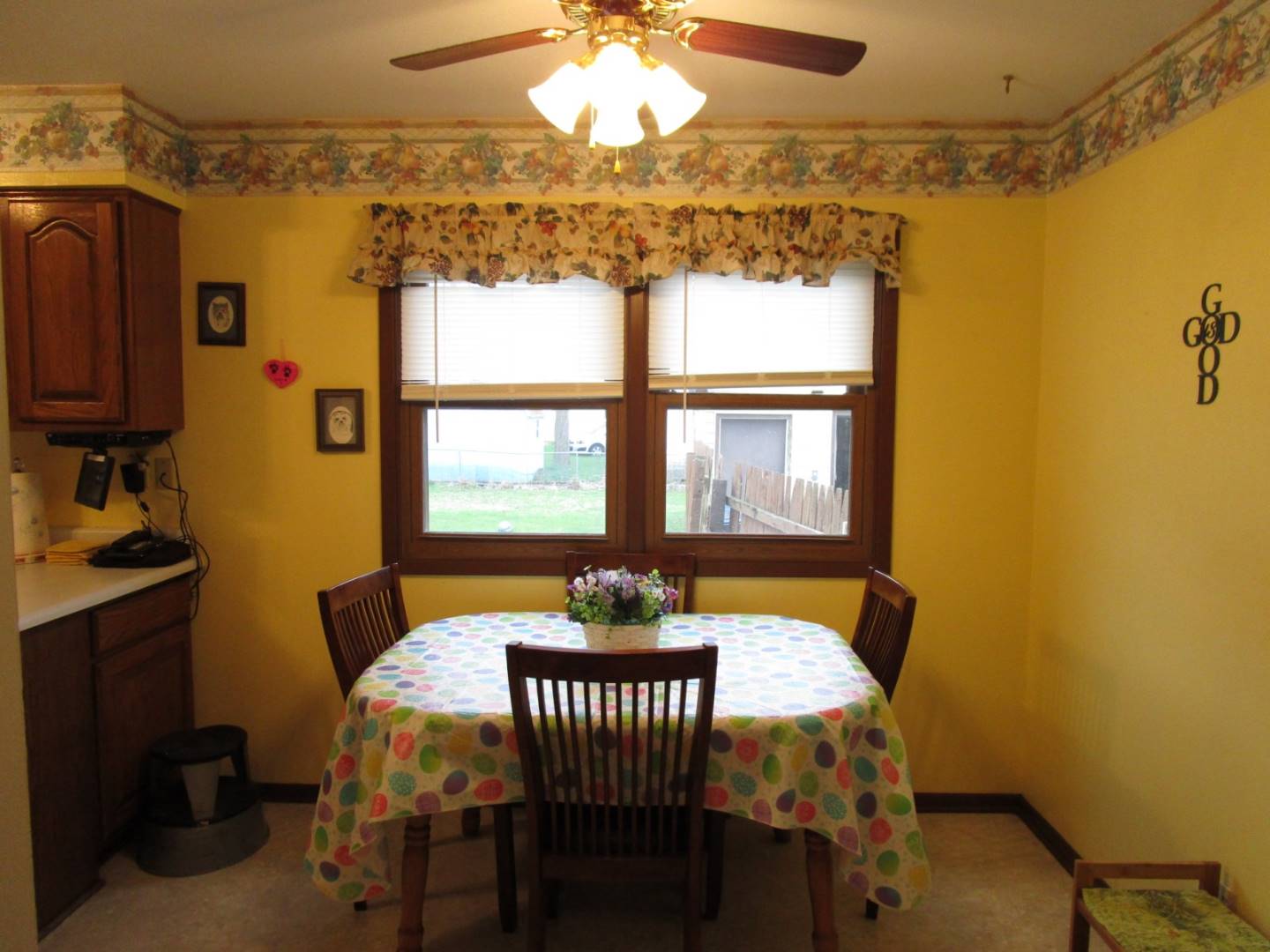 ;
;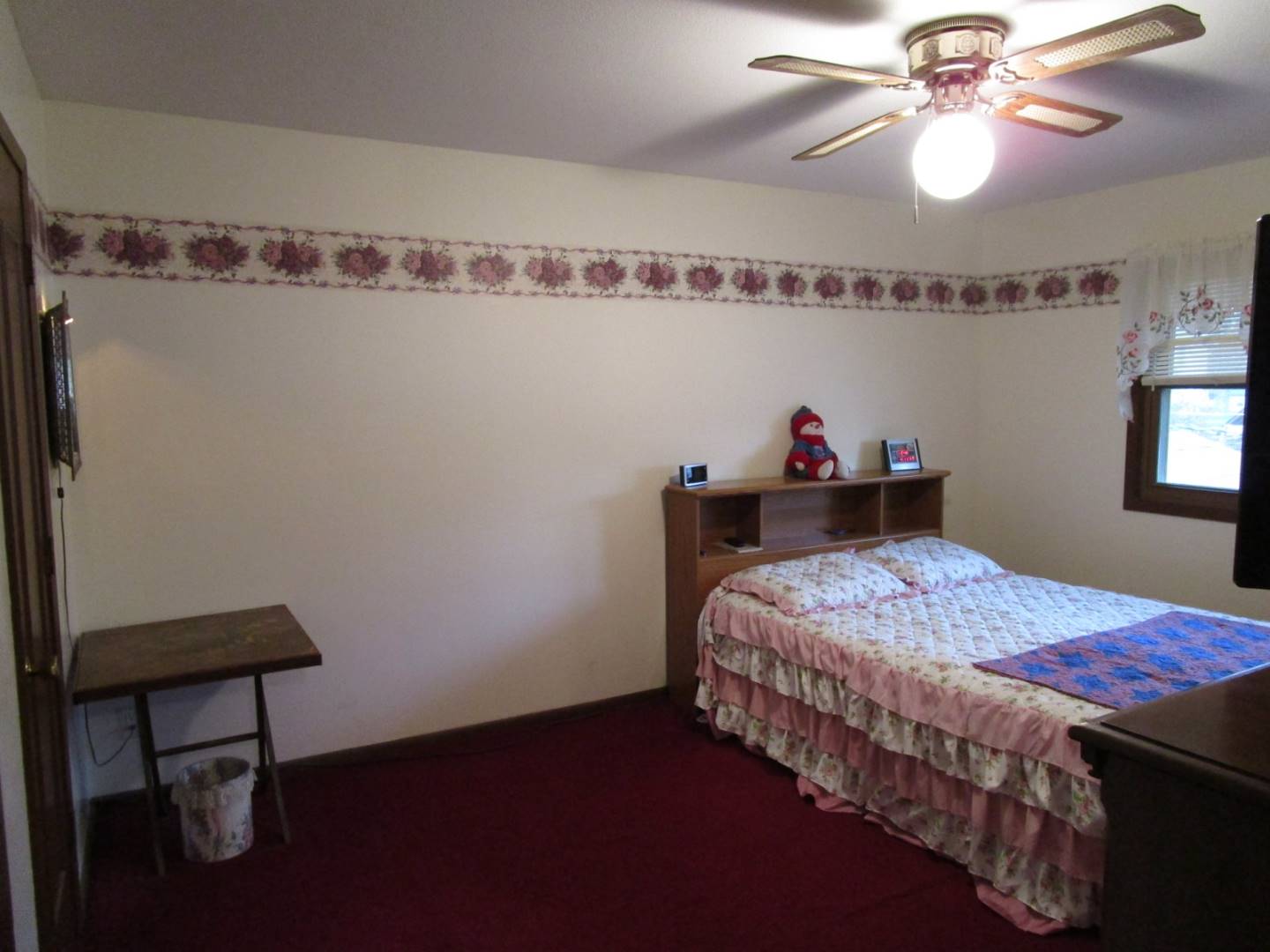 ;
;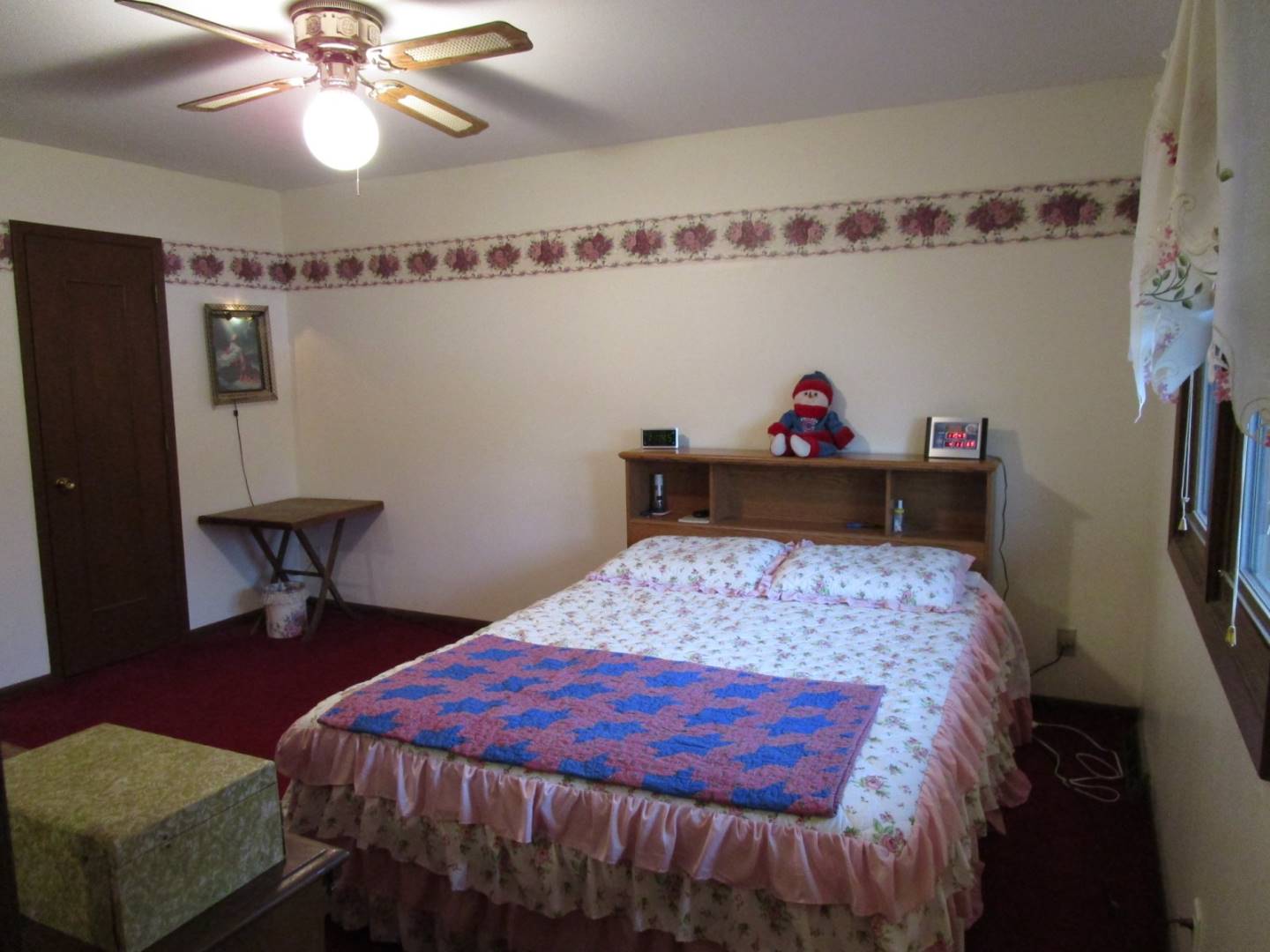 ;
;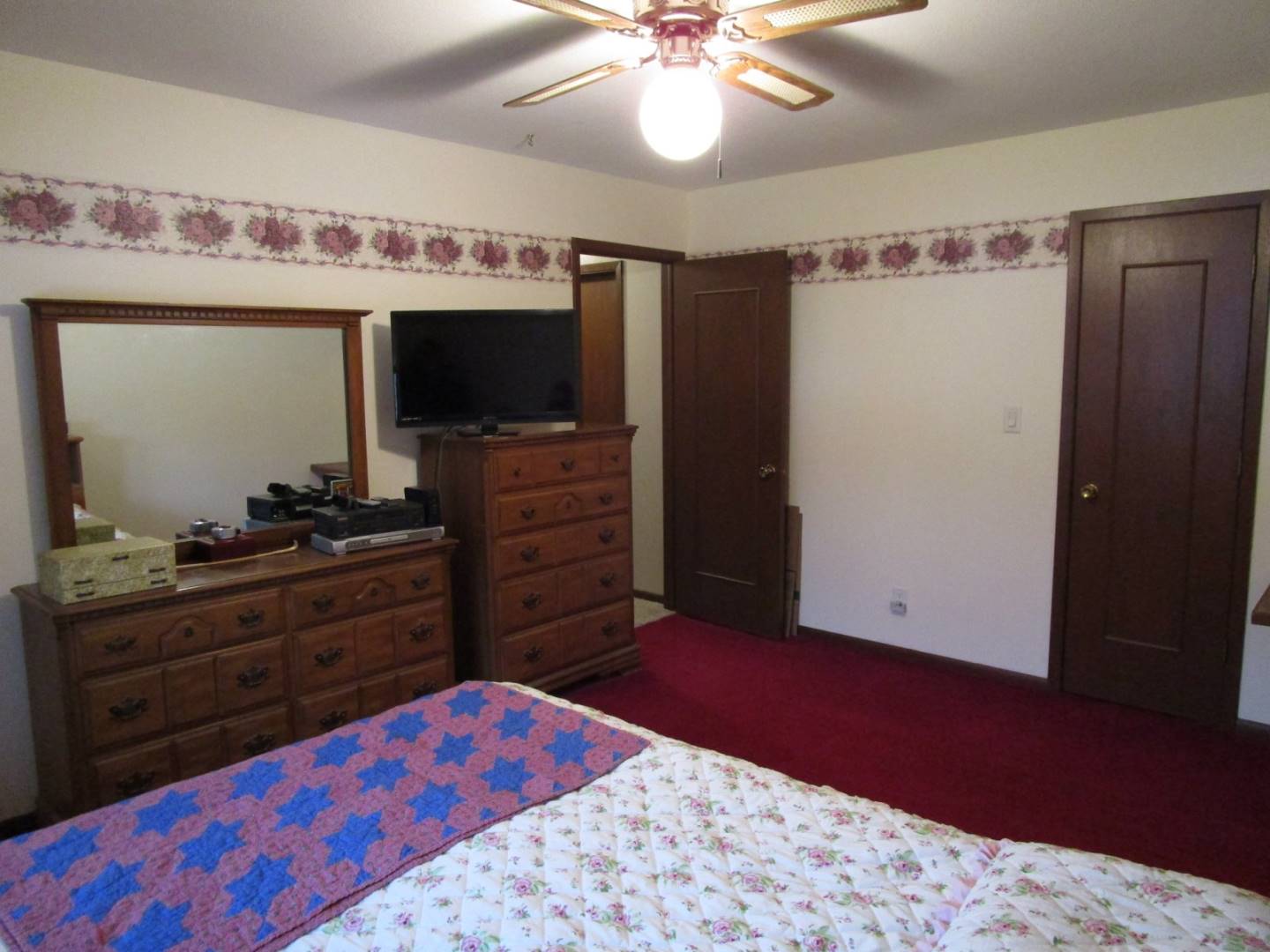 ;
;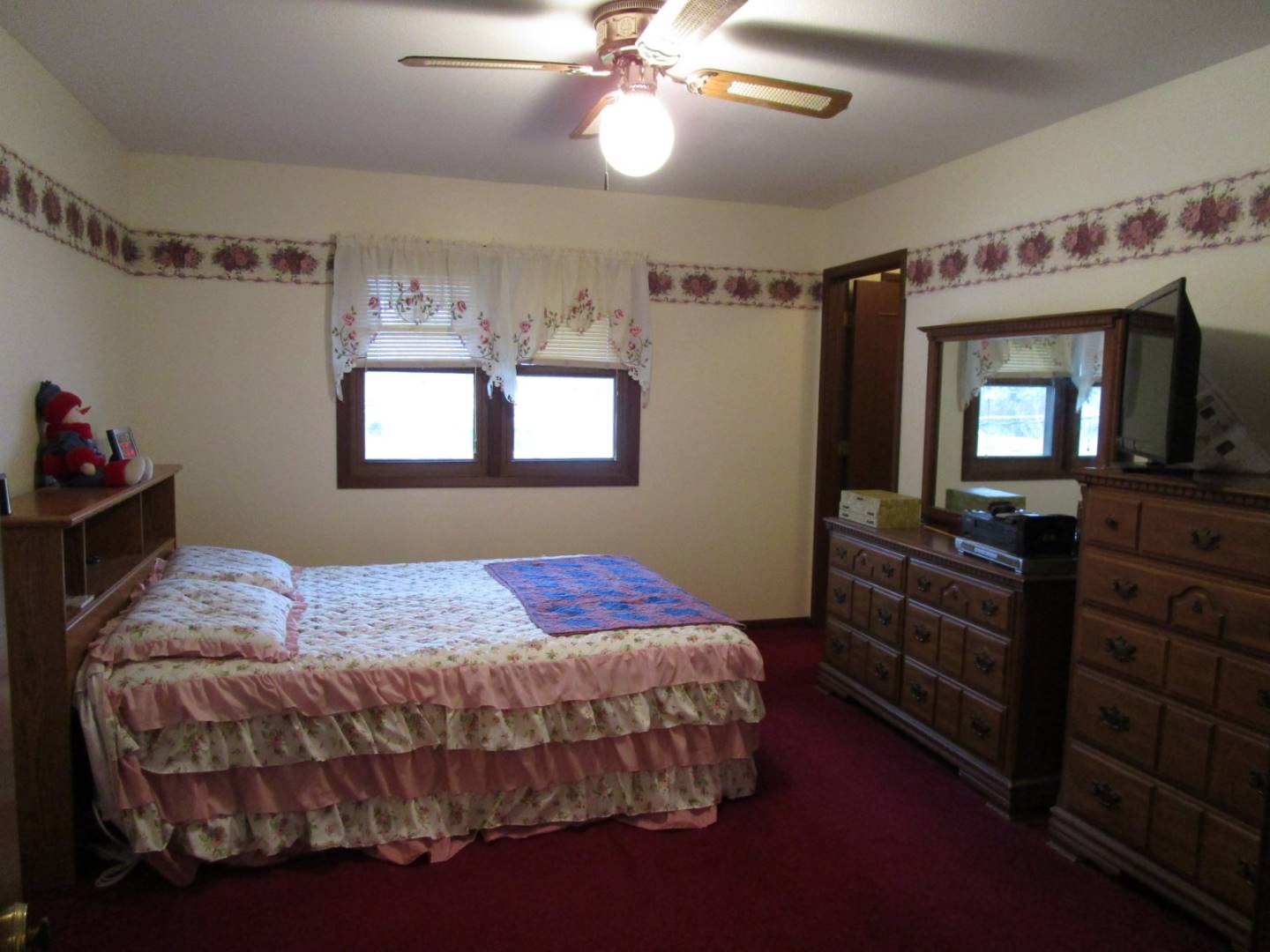 ;
;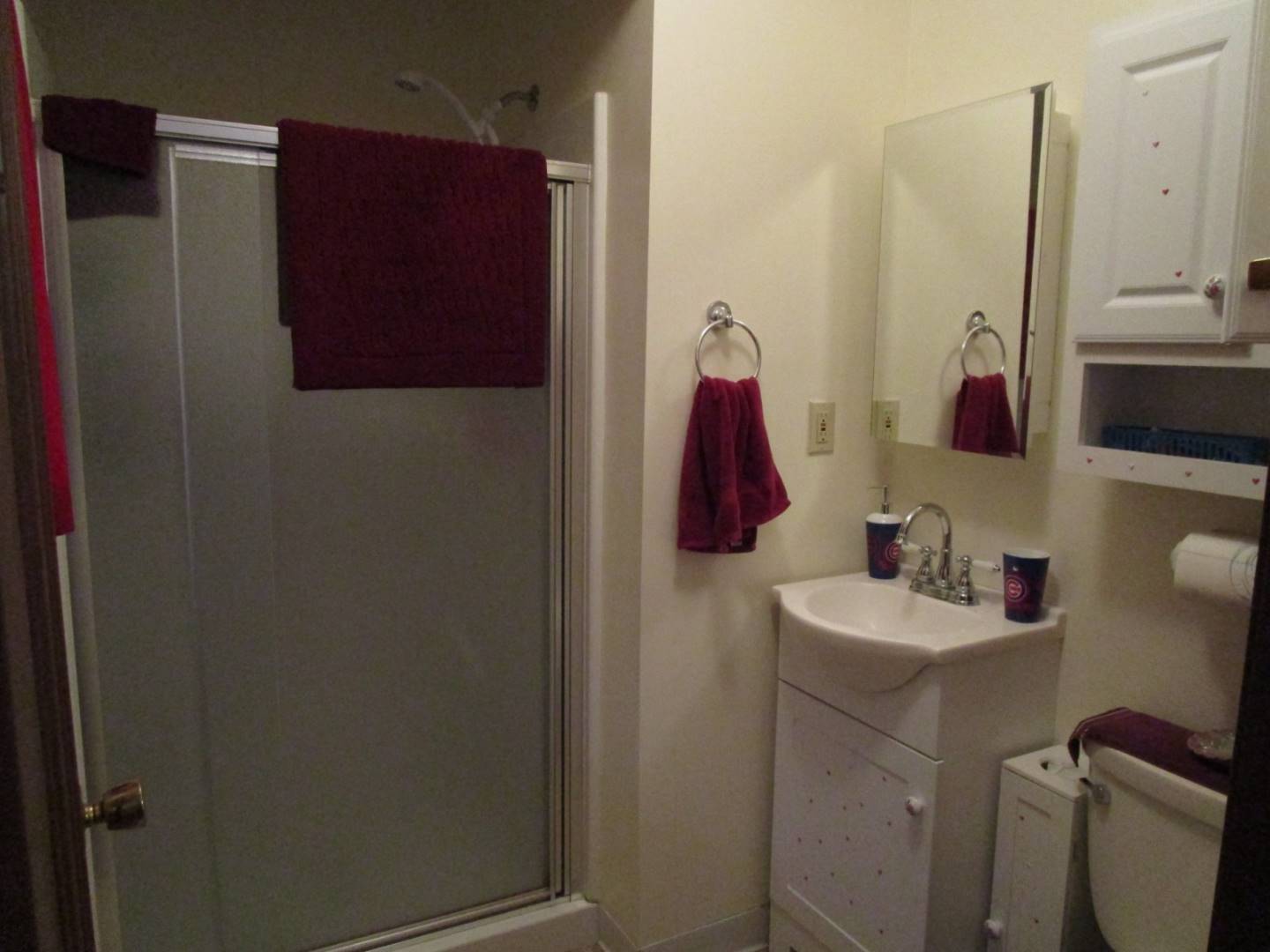 ;
;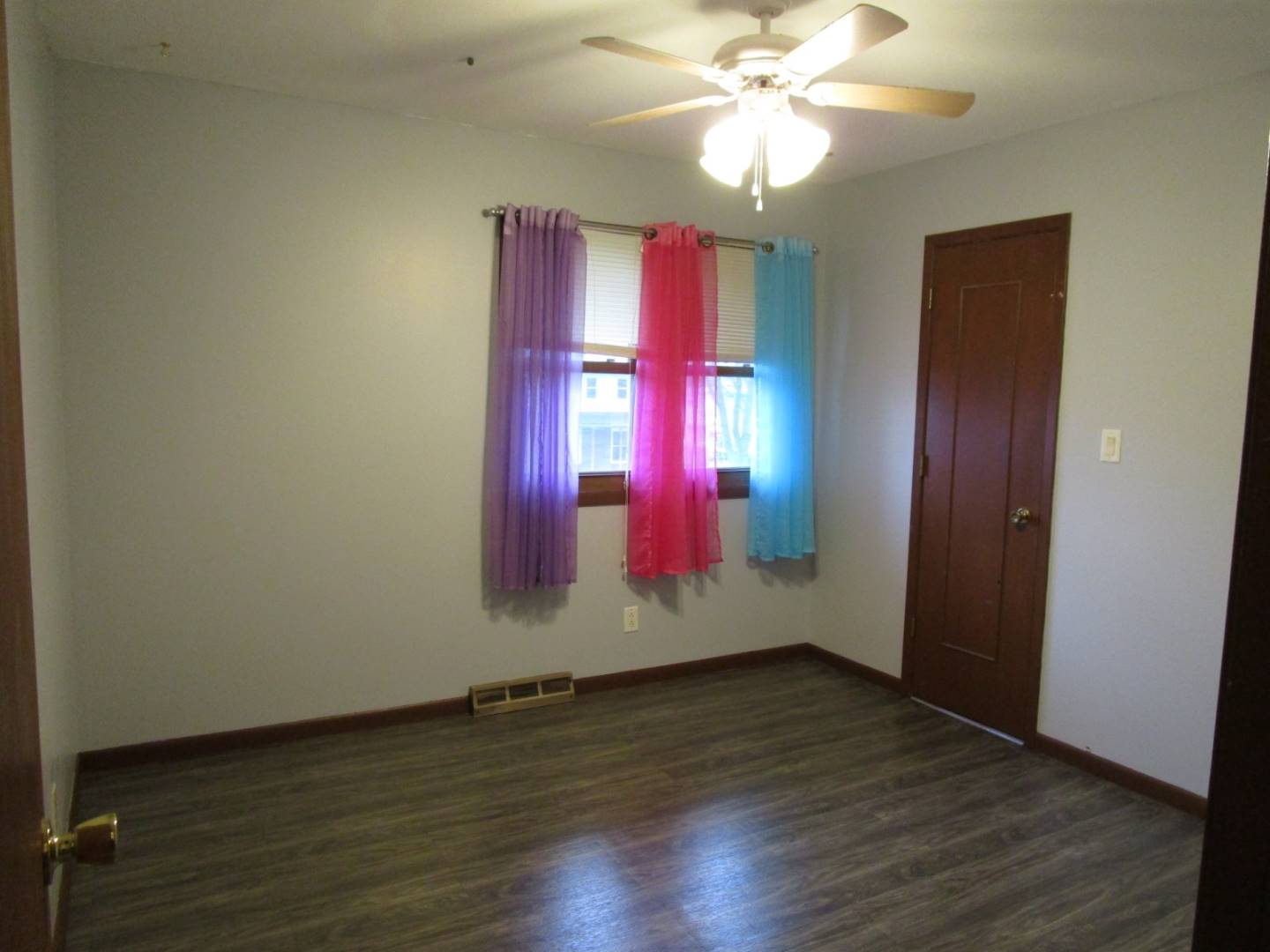 ;
;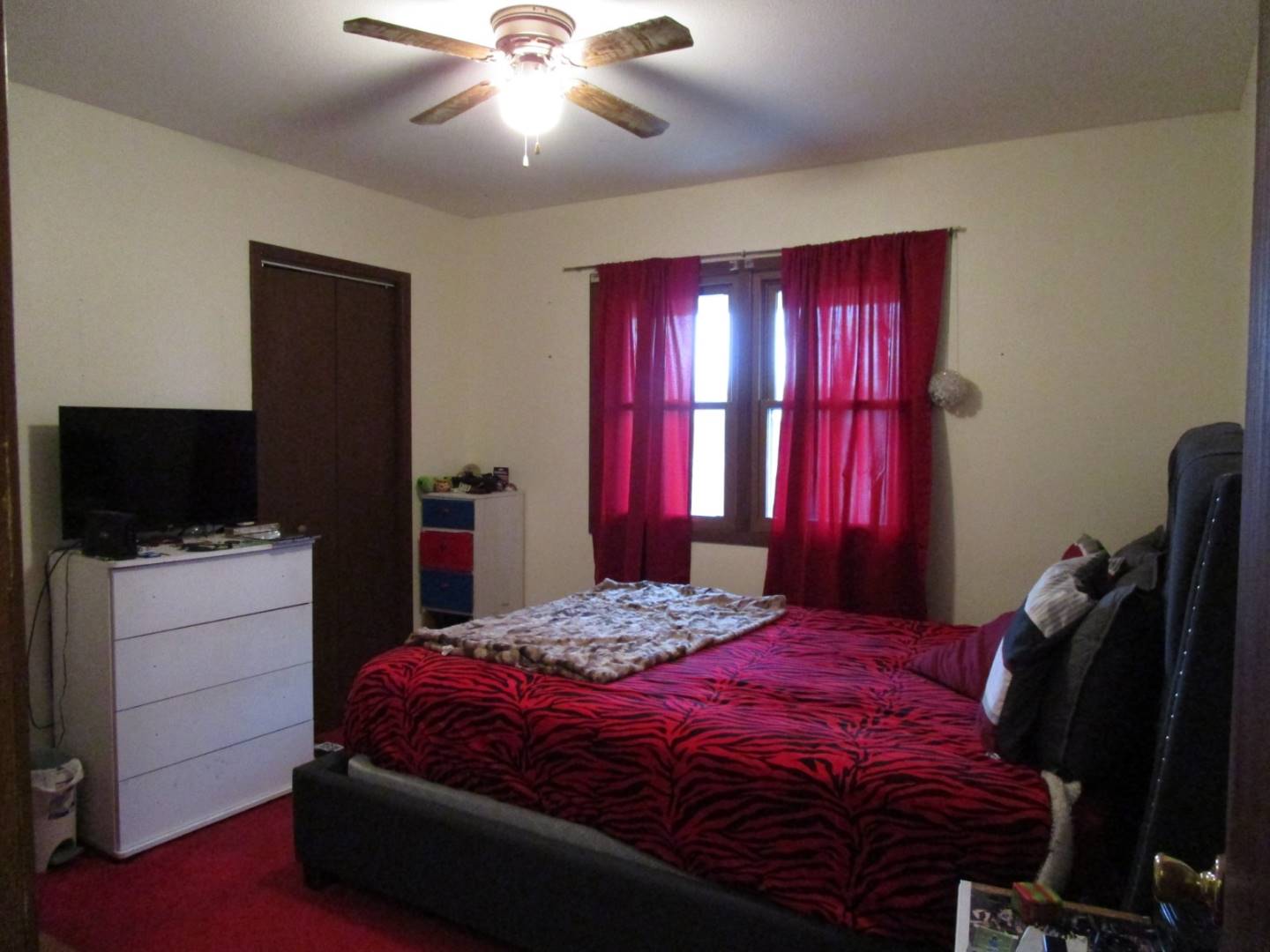 ;
;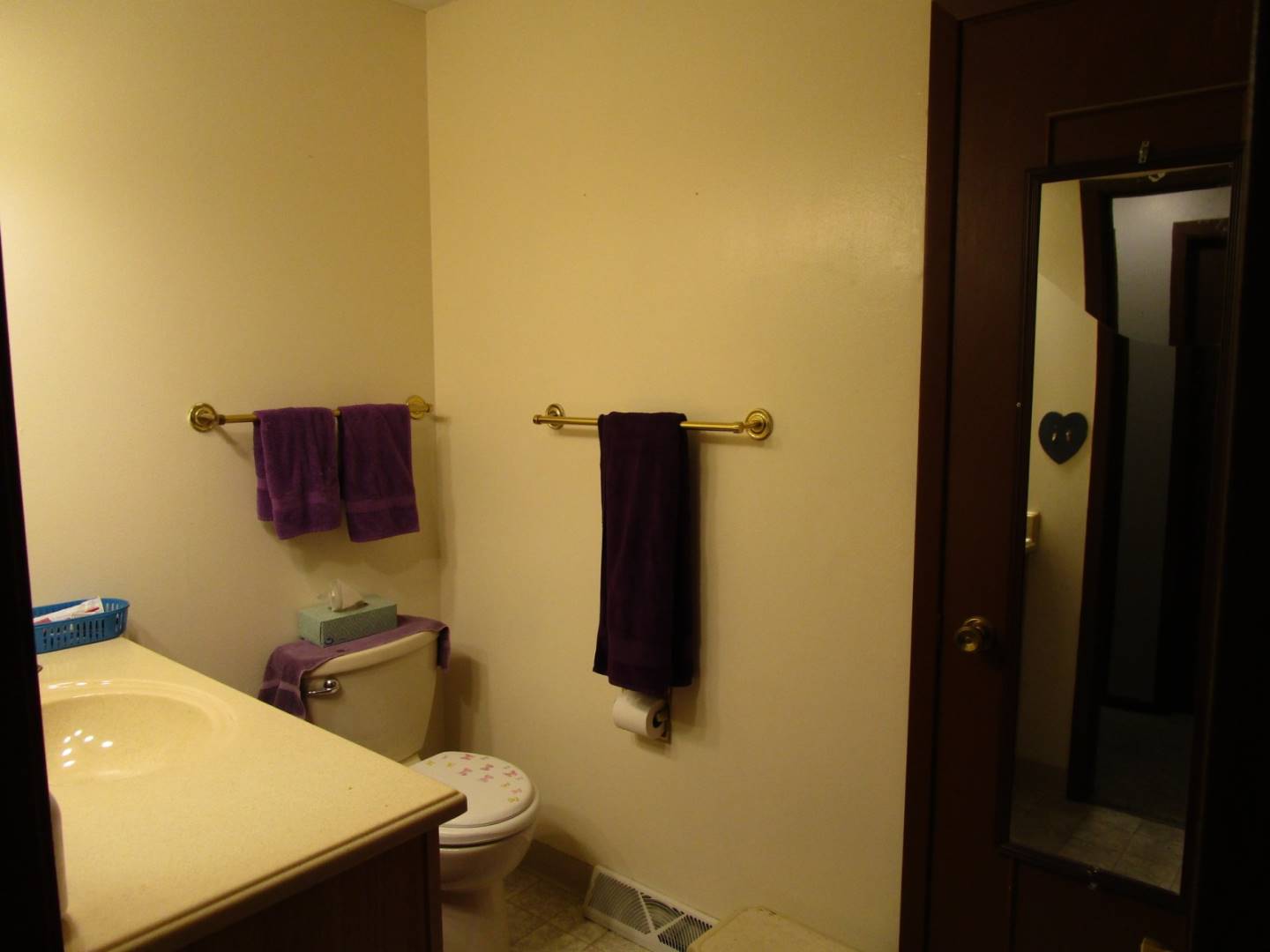 ;
;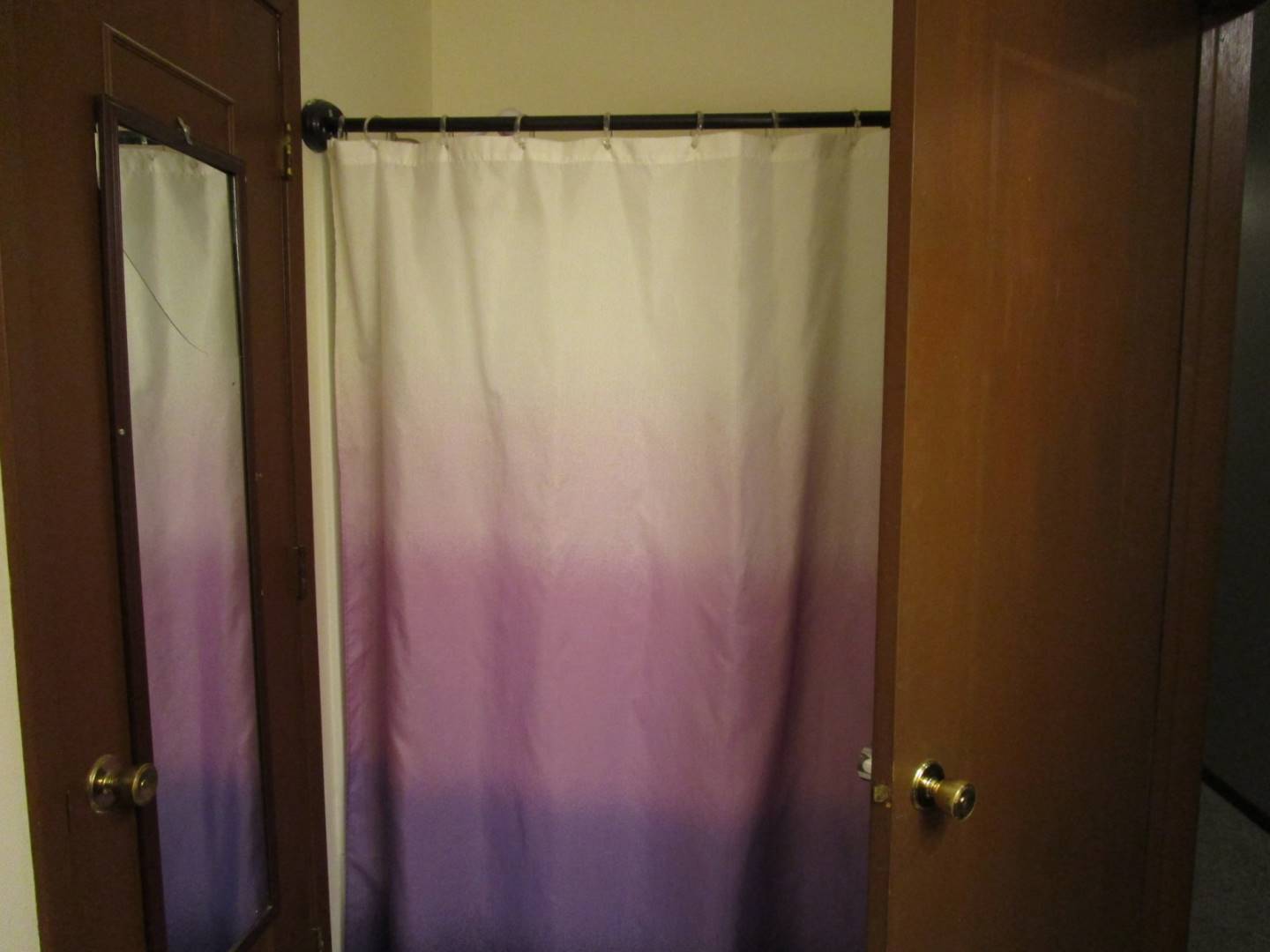 ;
;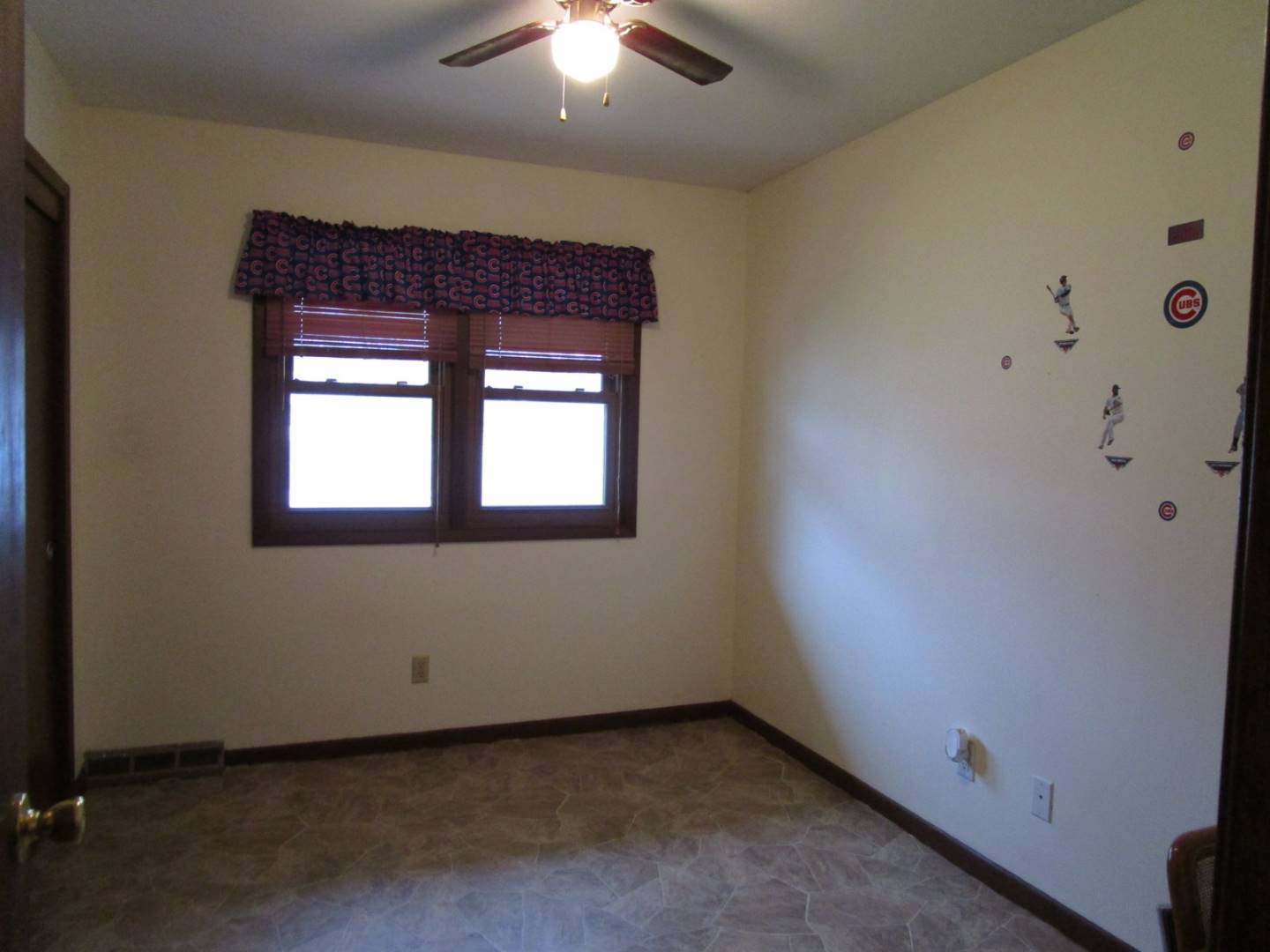 ;
;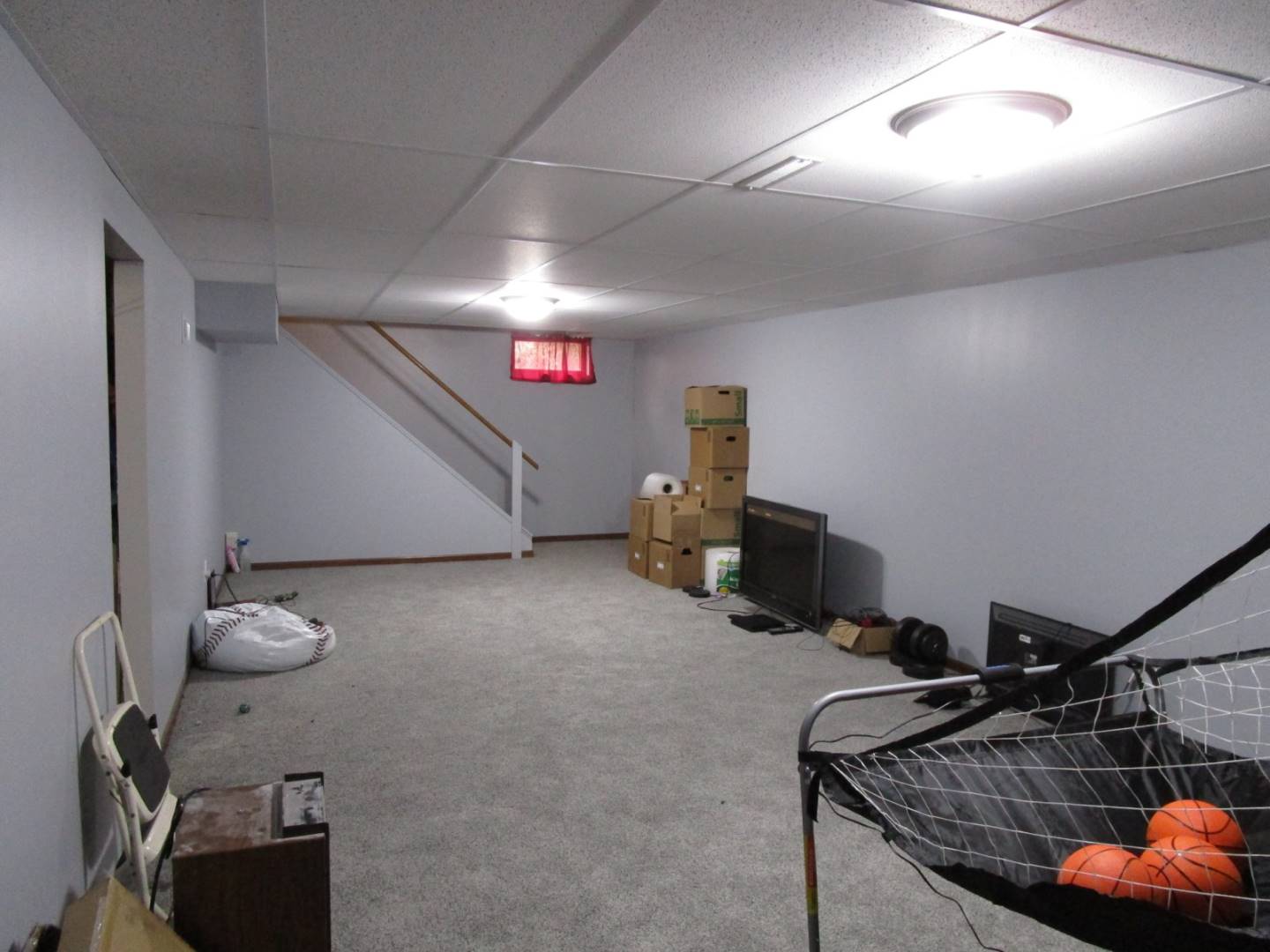 ;
;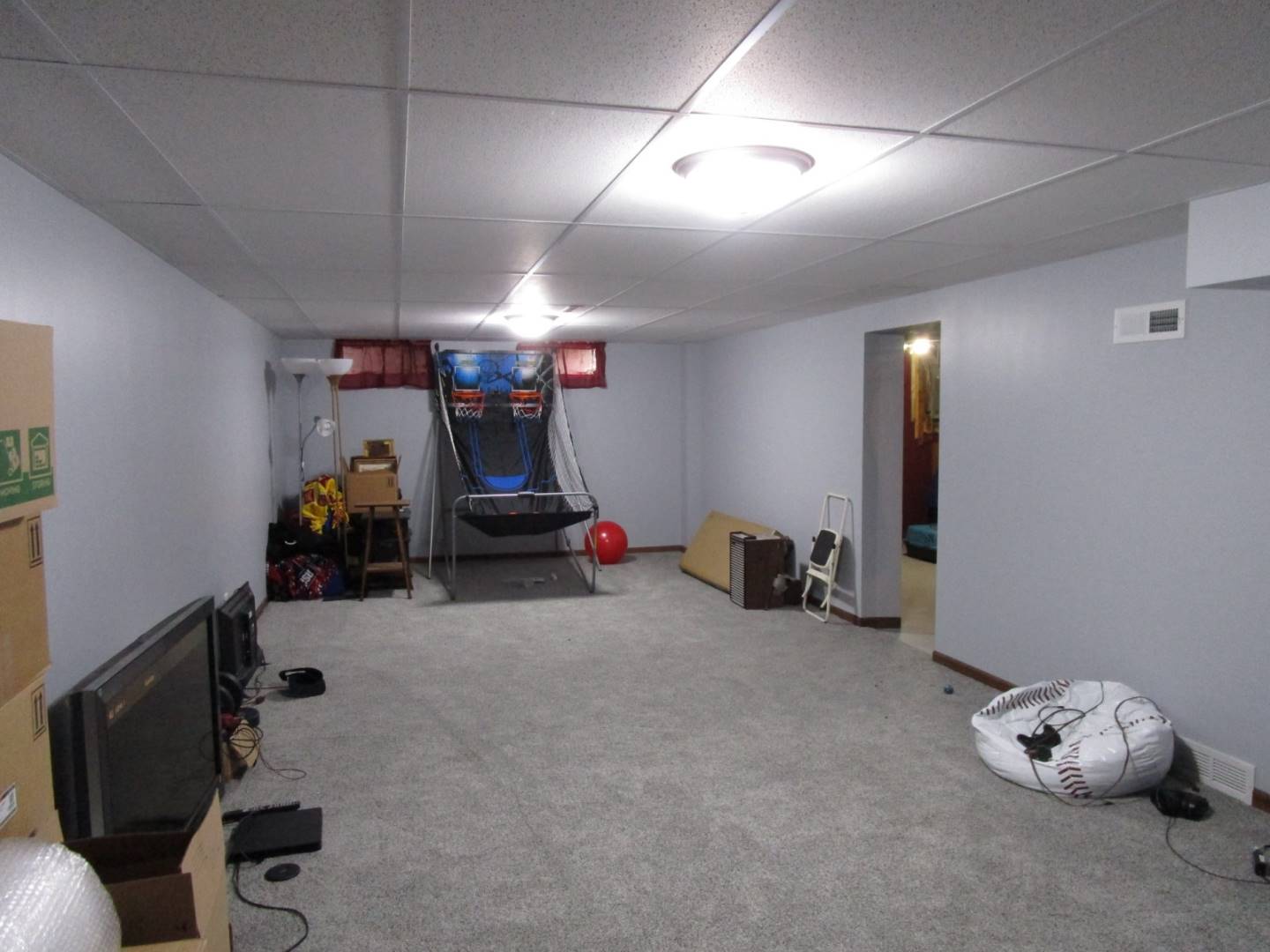 ;
;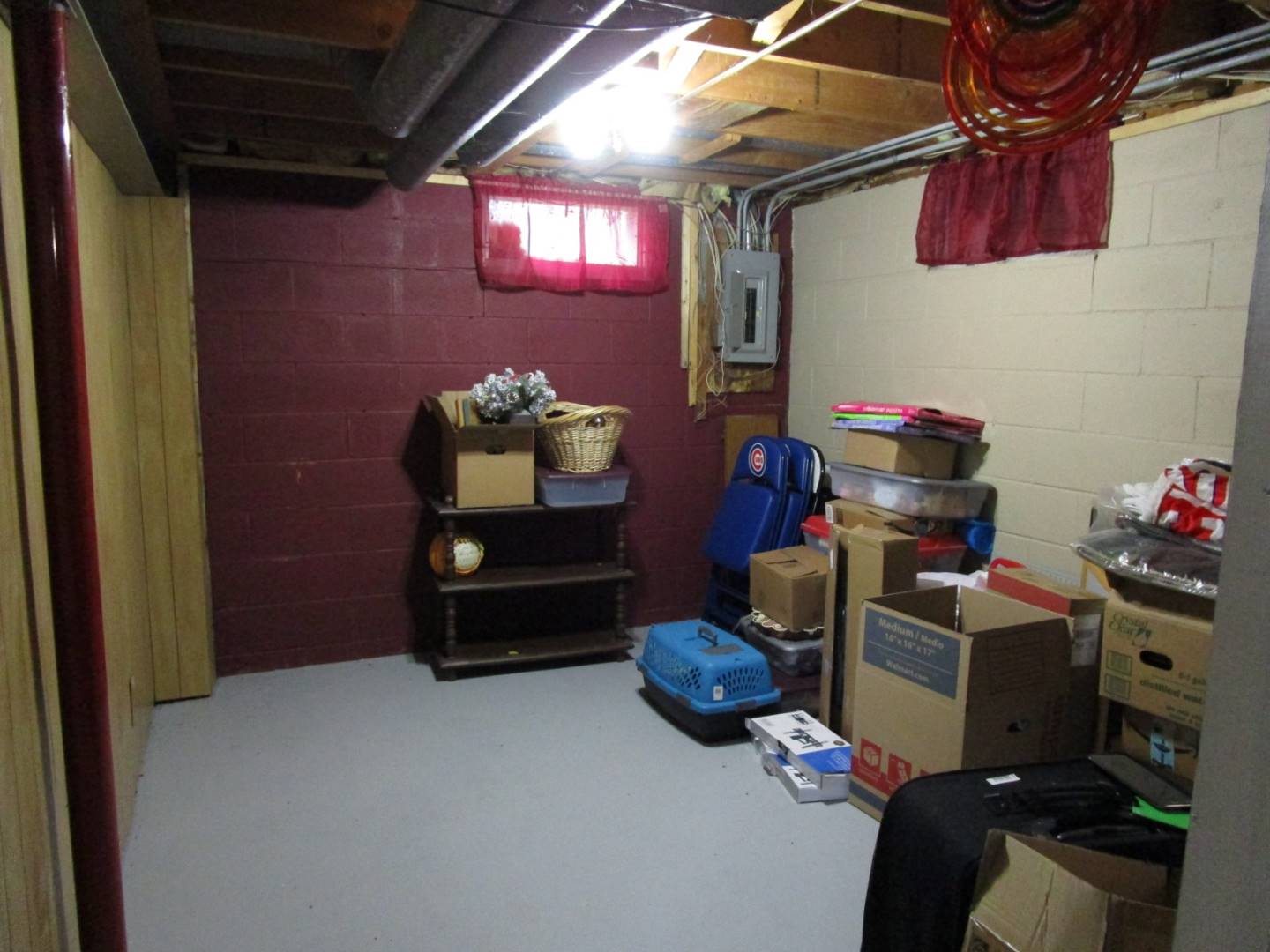 ;
;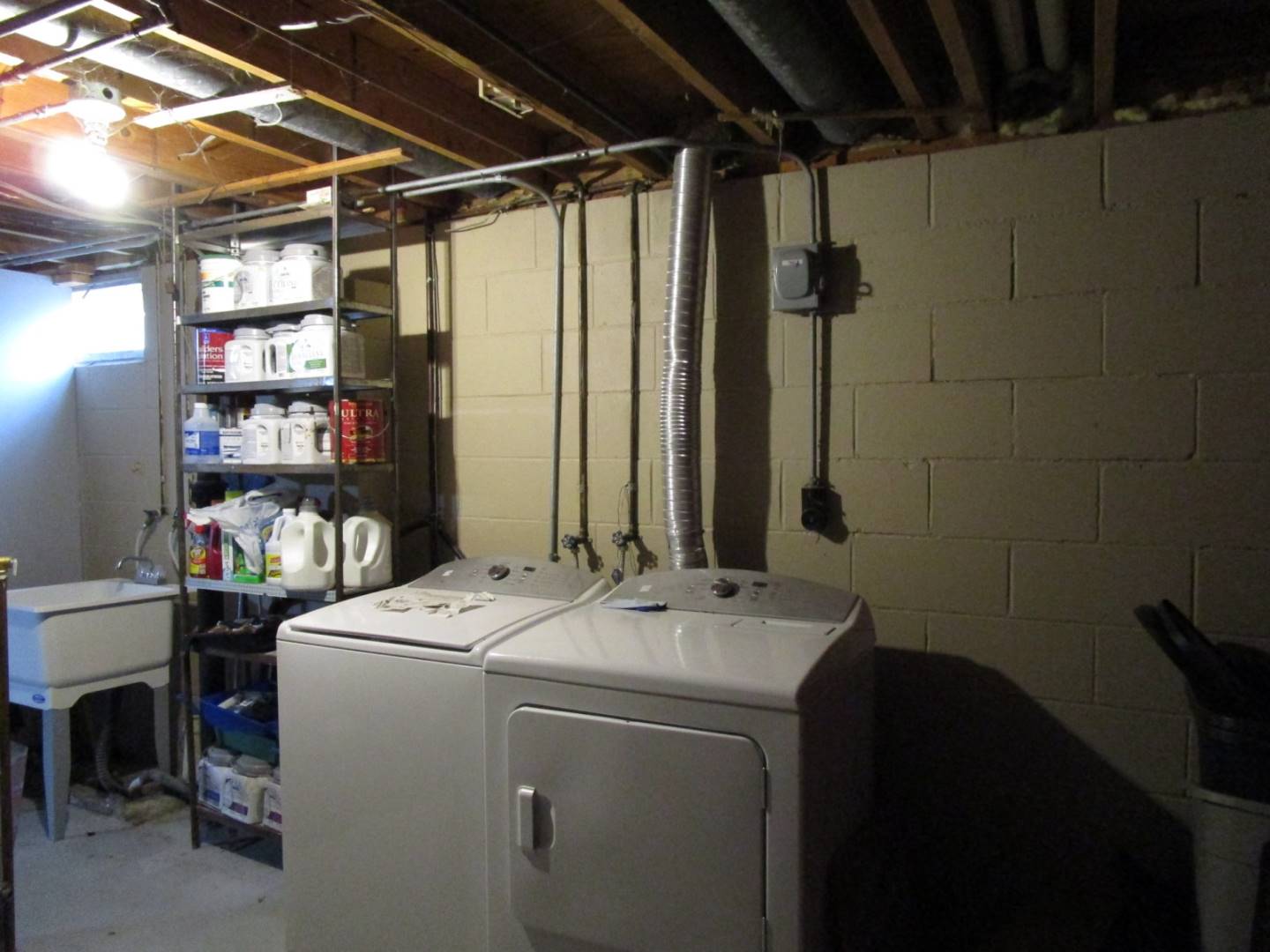 ;
;